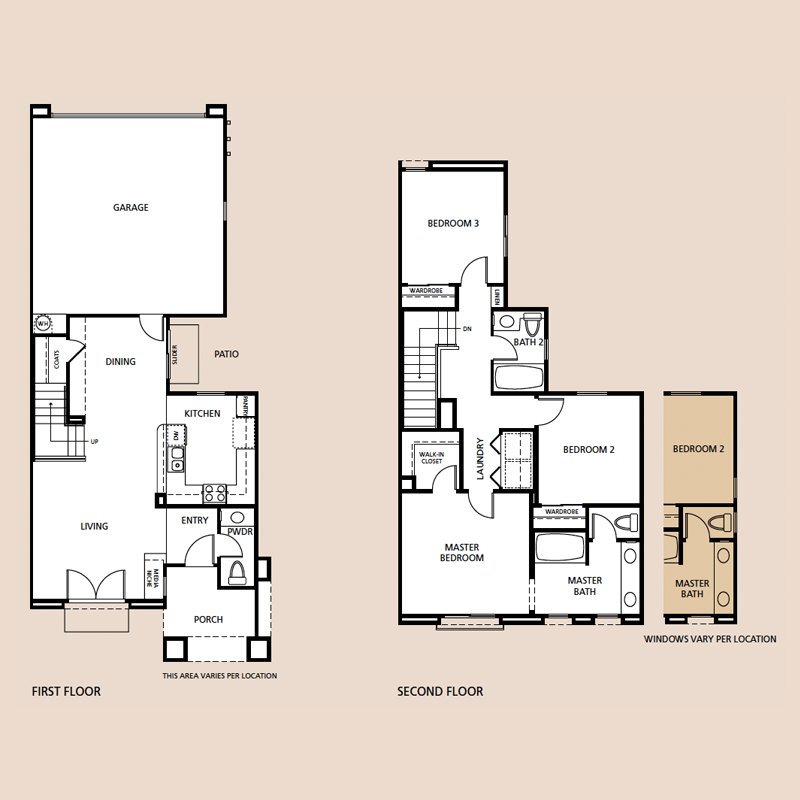Two story, three bedrooms, two and a half baths, expansive living room, elegant dining area, spacious kitchen with breakfast bar, upper level laundry center, master bedroom suite with large walk-in closet, and attached two-car garage, approx. 1,320 sf.
The Arroyo Town Homes are attached single-family residences, designed and built in clusters of two to four units per building. There will be three floor plans available, ranging in size from approximately 1,300 sf to 1,600 sf. The Arroyo Plan 3 will be adaptable for handicap access.
Download PDF Version (PDF, 188KB)


